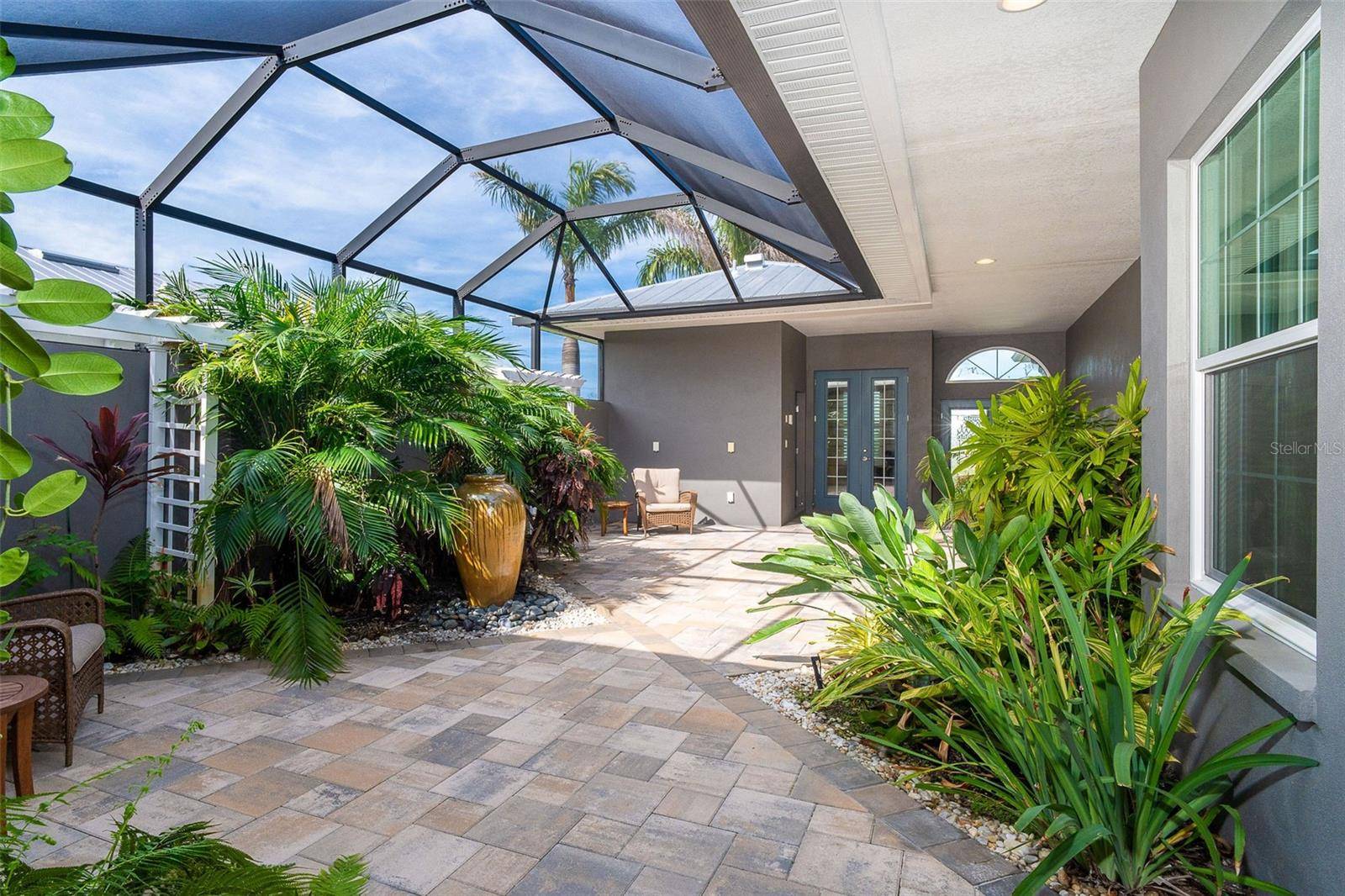10487 COQUINA CT Placida, FL 33946
3 Beds
4 Baths
2,126 SqFt
OPEN HOUSE
Sun Jun 22, 1:00pm - 4:00pm
UPDATED:
Key Details
Property Type Single Family Home
Sub Type Single Family Residence
Listing Status Active
Purchase Type For Sale
Square Footage 2,126 sqft
Price per Sqft $364
Subdivision Coral Caye
MLS Listing ID D6142785
Bedrooms 3
Full Baths 3
Half Baths 1
Construction Status Completed
HOA Fees $1,051/qua
HOA Y/N Yes
Annual Recurring Fee 4204.0
Year Built 2018
Annual Tax Amount $9,569
Lot Size 7,840 Sqft
Acres 0.18
Lot Dimensions 59x132x138x59
Property Sub-Type Single Family Residence
Source Stellar MLS
Property Description
Welcome to one of the most unique and meticulously crafted custom homes in the exclusive gated community of Coral Caye, located just minutes from the white sand beaches of Boca Grande. This 3-bedroom, 3.5-bath masterpiece blends refined architectural details with serene outdoor living to create a true Florida lifestyle experience.
Step through custom leaded-glass French doors into your own private garden courtyard, complete with a tranquil bubbling fountain. The entry to the main home features a second set of French doors that open to wide-plank French white oak flooring and a bright, open layout that exudes sophistication and warmth.
The expansive great room is the heart of the home, highlighted by a custom-crafted feature wall with elegant built-in cabinetry and shelving. Dramatic ceiling treatments add architectural depth to the great room, entryway, primary suite, and cabana bedroom ceilings, while crown molding and custom beadboard trim accent the living areas throughout.
The gourmet kitchen is a chef's dream, showcasing upgraded cabinetry with 48" uppers, glass-lit display cabinet, pull-outs, and extra drawers for smart storage. Beautiful granite countertops and backsplash, high-end appliances, and custom lighting and fans elevate every detail. The adjacent dining area features a stunning built-in with cabinetry and mirror, perfect for hosting and entertaining.
Retreat to the elegant primary suite, where you'll find custom wall treatments, spa-like finishes, private water closet, and a luxurious frameless glass shower. Two additional bedrooms, including a cabana guest suite with private entry, offer comfort and privacy. A custom-designed laundry room includes upper and lower cabinetry, a built-in sink, and extra storage.
Step outside to your private paradise – a Pebble Tec heated saltwater pool and spa, all enclosed in a sprawling clear-view lanai cage that overlooks peaceful preserve views. Enjoy the convenience of a pool bath, perfect for entertaining. The home also features an epoxy-finished garage floor with custom cabinetry and a storage system, a metal roof, impact windows and doors, upgraded landscaping, and designer window treatments throughout.
Built in 2018 and immaculately maintained, this home is and move-in ready. Electric Storm Smart roll down shutters for the lanai provides additional storage and protection.
Coral Caye offers resort-style amenities, including a beautiful clubhouse, heated community pool, pickleball courts, and a state-of-the-art fitness center – all maintenance-free and surrounded by serene preserves. Close to beaches, biking trails, kayaking, boating, golfing, dining, shopping, and world-class fishing, this location offers the best of Southwest Florida living. Minutes from Boca Grande,
Experience the ultimate in custom design and outdoor living—schedule your private showing today.
Location
State FL
County Charlotte
Community Coral Caye
Area 33946 - Placida
Zoning RMF12
Rooms
Other Rooms Den/Library/Office, Inside Utility, Interior In-Law Suite w/Private Entry
Interior
Interior Features Built-in Features, Ceiling Fans(s), Crown Molding, Eat-in Kitchen, High Ceilings, Kitchen/Family Room Combo, Open Floorplan, Primary Bedroom Main Floor, Solid Wood Cabinets, Split Bedroom, Stone Counters, Thermostat, Tray Ceiling(s), Walk-In Closet(s), Window Treatments
Heating Central, Electric
Cooling Central Air
Flooring Carpet, Tile, Wood
Furnishings Unfurnished
Fireplace false
Appliance Convection Oven, Dishwasher, Disposal, Dryer, Ice Maker, Microwave, Range, Range Hood, Refrigerator, Washer
Laundry Electric Dryer Hookup, Inside, Washer Hookup
Exterior
Exterior Feature Courtyard, French Doors, Garden, Lighting, Outdoor Shower, Private Mailbox, Rain Gutters, Sliding Doors
Garage Spaces 2.0
Pool Deck, Gunite, In Ground, Lighting, Outside Bath Access, Salt Water, Screen Enclosure, Tile
Community Features Clubhouse, Community Mailbox, Fitness Center, Gated Community - No Guard, Pool, Street Lights
Utilities Available BB/HS Internet Available, Electricity Connected, Fiber Optics, Sewer Connected, Sprinkler Recycled, Underground Utilities, Water Connected
Amenities Available Clubhouse, Fence Restrictions, Fitness Center, Gated, Maintenance, Pickleball Court(s), Pool, Recreation Facilities, Vehicle Restrictions
Roof Type Metal
Porch Covered, Enclosed, Patio, Porch, Screened
Attached Garage true
Garage true
Private Pool Yes
Building
Lot Description Cleared, Conservation Area, Cul-De-Sac, FloodZone, Landscaped, Level, Near Golf Course, Paved
Story 1
Entry Level One
Foundation Stem Wall
Lot Size Range 0 to less than 1/4
Builder Name Placida Commons LLC
Sewer Public Sewer
Water Public
Architectural Style Coastal, Key West
Structure Type Block,HardiPlank Type,Stone,Stucco
New Construction false
Construction Status Completed
Schools
Elementary Schools Vineland Elementary
Middle Schools L.A. Ainger Middle
High Schools Lemon Bay High
Others
Pets Allowed Yes
HOA Fee Include Common Area Taxes,Pool,Insurance,Maintenance Grounds,Management,Recreational Facilities,Trash
Senior Community No
Pet Size Extra Large (101+ Lbs.)
Ownership Fee Simple
Monthly Total Fees $350
Acceptable Financing Cash, Conventional
Membership Fee Required Required
Listing Terms Cash, Conventional
Num of Pet 2
Special Listing Condition None
Virtual Tour https://www.propertypanorama.com/instaview/stellar/D6142785

GET MORE INFORMATION





