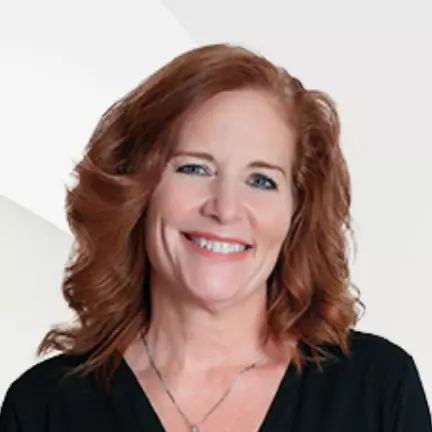$410,900
$410,900
For more information regarding the value of a property, please contact us for a free consultation.
12915 PARSONS RD Tampa, FL 33635
3 Beds
2 Baths
1,382 SqFt
Key Details
Sold Price $410,900
Property Type Single Family Home
Sub Type Single Family Residence
Listing Status Sold
Purchase Type For Sale
Square Footage 1,382 sqft
Price per Sqft $297
Subdivision Alfonsos Farm
MLS Listing ID T3271247
Sold Date 12/07/20
Bedrooms 3
Full Baths 2
Construction Status Completed
HOA Y/N No
Year Built 2016
Lot Size 0.480 Acres
Acres 0.48
Property Sub-Type Single Family Residence
Source Stellar MLS
Property Description
One or more photo(s) has been virtually staged. NEWER LOW, LOW MAINT. ENERGY-EFFICIENT CUSTOM HOME (2016) offering COUNTRY LIVING, CLOSE WATER ACCESS (BAY) - AND CENTRALLY LOCATED IN TAMPA BAY! Escape to the country on a PRIVATE ½-acre GATED lot with TONS of driveway space, OVERSIZED 4-CAR GARAGE (1,083 SF) to store your cars, boat, jet skiis, kayaks, paddleboards & golf cart (yes-lots of neighbors have these! $50 permit allows access to city of Oldsmar w/many parks, restaurants). GARAGE ALSO INCLUDES SEPARATE ENCLOSED 191 SF AIR-CONDITIONED WORKSHOP with window to allow natural light in. TERRIFIC LOCATION – MINS. from great RESTAURANTS, SHOPPING, Airport (15 mins), BEACHES (20 min.!). GREAT SCHOOL DISTRICT, too! HUGE fully-fenced lot with plenty of room for an amazing custom pool & spa – with plenty of backyard to spare. ELECTRICAL ALREADY IN PLACE TO SUPPORT POOL/SPA plus a back-up generator, if desired in the future. Close to Bay, but custom-designed to meet flood codes and keep insurance LOW (Insur. quotes attached - Flood=$418/yr. & HO=$1,274/yr.). This 2016 HIGHLY-INSULATED 3 BR/2 BA/4-car GAR home has vaulted ceilings, higher-end laminate flooring throughout (except baths/kitchen) and 180 SF outdoor balcony, designed to be easily enclosed as add'l living space (sunroom, bonus room, etc.) . EAT-IN KITCHEN w/SEPARATE KITCHENISLAND/BREAKFAST BAR (w/storage below), GRANITE countertops, RAISED-PANEL REAL maple SOFT CLOSE cabinetry, closet pantry with PULL-OUT DRAWERS, corner Lazy Susan cabinet, UNDER CABINET LIGHTING, and GLASS TILE BACKSPLASH. Master BR suite has view of backyard with sep. door to balcony, walk-in closet w/separate area (designed to add door, if desired, and pre-wired for alarm system). Master bath has RAISED-PANEL MAPLE cabinetry (with matching framed mirror), GRANITE countertops w/DOUBLE UNDERMOUNTED SINKS, and WALK-IN SHOWER w/CUSTOM BUILT-IN SHELF. Hall bath – similar finishes. Attic-accessible from interior of home-is spray-foam insulated and within single digits of home temp. Could be converted to play area/loft. Separate tech technology closet is set up with WIFI router (conveys), security monitoring system/cameras. TOO MANY ENERGY EFF. FEATURES TO LIST (see attached Improvements List). THOROUGHLY INSULATED - inside and out plus All LED lighting, JELD-WEN impact windows and doors, more. Carrier 3.5-ton A/C Unit, whole-house wtr. filt. System plus, wtr. soft. CITY WATER & septic. 3-4 WATERFRONT PARKS 5 minutes away w/kayak rentals, boat launch, fishing dock, fishing pier, festivals PLUS adorable Safety Harbor (10 min.), Artsy Dunedin (15 min.), quaint West Park Village (10 min.), Tampa Bay Downs (5 min.) & Oldsmar FLEA MARKET (5 min.)! Experience the best of ALL WORLDS – country living, privacy, close water/bay access, newer construction AND access to TONS OF FUN & convenience!
Location
State FL
County Hillsborough
Community Alfonsos Farm
Area 33635 - Tampa
Zoning RSC-4
Rooms
Other Rooms Attic, Inside Utility
Interior
Interior Features Ceiling Fans(s), Eat-in Kitchen, High Ceilings, Kitchen/Family Room Combo, Open Floorplan, Solid Wood Cabinets, Stone Counters, Thermostat, Vaulted Ceiling(s), Walk-In Closet(s), Window Treatments
Heating Electric, Heat Pump
Cooling Central Air, Wall/Window Unit(s)
Flooring Laminate, Tile
Fireplace false
Appliance Dishwasher, Disposal, Microwave, Range, Refrigerator, Water Filtration System, Water Softener
Laundry Inside
Exterior
Exterior Feature Balcony, Fence, Lighting, Sliding Doors
Parking Features Boat, Driveway, Garage Door Opener, Golf Cart Parking, Guest, Off Street, Oversized, Tandem, Under Building, Workshop in Garage
Garage Spaces 4.0
Fence Wire
Community Features Golf Carts OK, Horses Allowed
Utilities Available BB/HS Internet Available, Electricity Connected, Water Connected
Roof Type Membrane,Metal
Porch Front Porch, Porch, Rear Porch
Attached Garage true
Garage true
Private Pool No
Building
Lot Description Corner Lot, In County, Oversized Lot, Paved, Zoned for Horses
Story 1
Entry Level One
Foundation Stilt/On Piling
Lot Size Range 1/4 to less than 1/2
Sewer Septic Tank
Water Public
Architectural Style Florida, Other
Structure Type Block,ICFs (Insulated Concrete Forms),Vinyl Siding,Wood Frame
New Construction false
Construction Status Completed
Schools
Elementary Schools Lowry-Hb
Middle Schools Farnell-Hb
High Schools Alonso-Hb
Others
Pets Allowed Yes
Senior Community No
Ownership Fee Simple
Special Listing Condition None
Read Less
Want to know what your home might be worth? Contact us for a FREE valuation!

Our team is ready to help you sell your home for the highest possible price ASAP

© 2025 My Florida Regional MLS DBA Stellar MLS. All Rights Reserved.
Bought with STELLAR NON-MEMBER OFFICE
GET MORE INFORMATION

