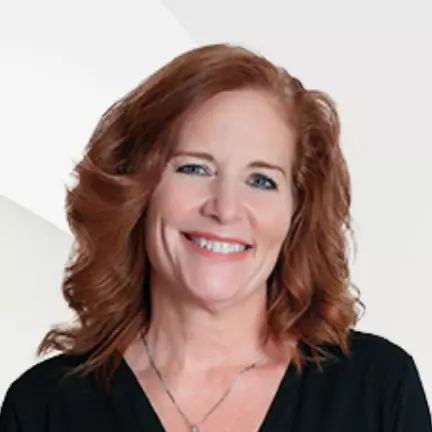$315,000
$325,000
3.1%For more information regarding the value of a property, please contact us for a free consultation.
804 KRENSON WOODS LN Lakeland, FL 33813
4 Beds
2 Baths
1,697 SqFt
Key Details
Sold Price $315,000
Property Type Single Family Home
Sub Type Single Family Residence
Listing Status Sold
Purchase Type For Sale
Square Footage 1,697 sqft
Price per Sqft $185
Subdivision Krenson Woods
MLS Listing ID C7508459
Sold Date 07/18/25
Bedrooms 4
Full Baths 2
HOA Fees $32/qua
HOA Y/N Yes
Annual Recurring Fee 391.0
Year Built 2014
Annual Tax Amount $4,149
Lot Size 6,969 Sqft
Acres 0.16
Property Sub-Type Single Family Residence
Source Stellar MLS
Property Description
Welcome to your dream home in Krenson Woods! This beautiful 4-bedroom, 2-bathroom residence offers the perfect blend of style, comfort, and functionality. Step inside to find stunning wood-look flooring and soaring ceilings that create a warm, open feel throughout the main living spaces. The spacious eat-in kitchen is equipped with modern cabinetry, sleek appliances, and a convenient breakfast bar—ideal for everyday living and entertaining. A sliding glass door off the living area leads to a fully fenced backyard with a covered patio, perfect for relaxing or hosting guests. The primary suite is a true retreat, featuring wood-look flooring, a walk-in closet, and a spa-inspired en suite bathroom with dual vanities, a soaking tub, and a large walk-in shower. Additional features include: three generously sized secondary bedrooms, formal dining area, dedicated laundry room, and attached 2-car garage. Located just minutes from shopping, dining, schools, and more—this home checks all the boxes. Don't miss your chance to make it yours!
Location
State FL
County Polk
Community Krenson Woods
Area 33813 - Lakeland
Zoning RES
Interior
Interior Features Ceiling Fans(s), High Ceilings, Living Room/Dining Room Combo, Open Floorplan, Primary Bedroom Main Floor, Solid Surface Counters, Solid Wood Cabinets, Walk-In Closet(s)
Heating Central
Cooling Central Air
Flooring Luxury Vinyl, Tile
Fireplace false
Appliance Cooktop, Dishwasher, Microwave, Refrigerator
Laundry Electric Dryer Hookup, Washer Hookup
Exterior
Exterior Feature Lighting, Sidewalk, Sliding Doors
Parking Features Covered, On Street, Open
Garage Spaces 2.0
Utilities Available Electricity Connected, Water Connected
Roof Type Shingle
Attached Garage true
Garage true
Private Pool No
Building
Story 1
Entry Level One
Foundation Slab
Lot Size Range 0 to less than 1/4
Sewer Public Sewer
Water Public
Structure Type Block,Stucco
New Construction false
Others
Pets Allowed Yes
Senior Community No
Ownership Fee Simple
Monthly Total Fees $32
Acceptable Financing Cash, Conventional, FHA, VA Loan
Membership Fee Required Required
Listing Terms Cash, Conventional, FHA, VA Loan
Special Listing Condition None
Read Less
Want to know what your home might be worth? Contact us for a FREE valuation!

Our team is ready to help you sell your home for the highest possible price ASAP

© 2025 My Florida Regional MLS DBA Stellar MLS. All Rights Reserved.
Bought with ELEVE REAL ESTATE LLC
GET MORE INFORMATION

